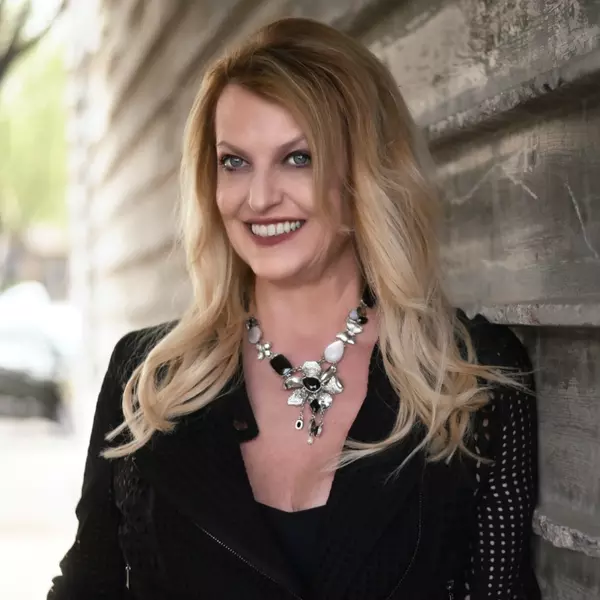$3,000,000
$3,750,000
20.0%For more information regarding the value of a property, please contact us for a free consultation.
6086 E SUNNYSIDE Drive Scottsdale, AZ 85254
6 Beds
6.5 Baths
6,184 SqFt
Key Details
Sold Price $3,000,000
Property Type Single Family Home
Sub Type Single Family - Detached
Listing Status Sold
Purchase Type For Sale
Square Footage 6,184 sqft
Price per Sqft $485
Subdivision Equestrian Manor
MLS Listing ID 6572476
Sold Date 07/25/23
Style Contemporary,Santa Barbara/Tuscan
Bedrooms 6
HOA Fees $350/mo
HOA Y/N Yes
Originating Board Arizona Regional Multiple Listing Service (ARMLS)
Year Built 1996
Annual Tax Amount $10,466
Tax Year 2022
Lot Size 0.803 Acres
Acres 0.8
Property Sub-Type Single Family - Detached
Property Description
This luxurious estate has multiple updated amenities and features. Dramatic entry to this posh split floor plan boasts privacy with an office, gym and owners suite. The tranquil owners suite has a wet bar, floating cabinetry, modern finishes and stone surrounds leaving you feeling like you're in a high end spa. The opposite side of the house has a beautiful modern kitchen which includes automatic open and close high gloss cabinets, high end stainless steel appliances, butlers pantry with sink, beverage fridge and an abundance of storage. There is additionally a bedroom wing with three bedrooms and three baths with a generous living space in the middle for study desks, tv gaming area for children or guests equipped with a wet bar and additional fridge drawers. Completely disappearing... pocket doors are exquisite for entertaining, opening to a captivating backyard showcasing a dreamy pool with fountains, spa, expansive patio, impressive sports/basketball court and putting green. Impeccable touches to note are the walk in wine cellar, 1 bedroom detached casita with bath and the low maintenance turf.
Location
State AZ
County Maricopa
Community Equestrian Manor
Direction Cactus and 64th st West to the entrance to Equestrian Manor which is on the south side of Cactus.
Rooms
Other Rooms Guest Qtrs-Sep Entrn, Separate Workshop, Great Room, Family Room, BonusGame Room
Guest Accommodations 739.0
Master Bedroom Split
Den/Bedroom Plus 8
Separate Den/Office Y
Interior
Interior Features Eat-in Kitchen, Breakfast Bar, 9+ Flat Ceilings, Central Vacuum, Fire Sprinklers, Intercom, Wet Bar, Kitchen Island, Pantry, Bidet, Double Vanity, Separate Shwr & Tub, Tub with Jets, High Speed Internet
Heating Natural Gas
Cooling Ceiling Fan(s), Refrigeration
Flooring Carpet, Stone, Wood
Fireplaces Type 2 Fireplace, Master Bedroom
Fireplace Yes
Window Features Dual Pane
SPA Private
Laundry WshrDry HookUp Only
Exterior
Exterior Feature Covered Patio(s), Misting System, Patio, Private Yard, Sport Court(s), Storage, Separate Guest House
Parking Features Electric Door Opener
Garage Spaces 3.0
Garage Description 3.0
Fence Block
Pool Heated, Private
Community Features Gated Community, Guarded Entry
Amenities Available Management
Roof Type Tile,Concrete
Private Pool Yes
Building
Lot Description Sprinklers In Rear, Sprinklers In Front, Synthetic Grass Back, Auto Timer H2O Front, Auto Timer H2O Back
Story 1
Builder Name unknown
Sewer Public Sewer
Water City Water
Architectural Style Contemporary, Santa Barbara/Tuscan
Structure Type Covered Patio(s),Misting System,Patio,Private Yard,Sport Court(s),Storage, Separate Guest House
New Construction No
Schools
Elementary Schools Sequoya Elementary School
Middle Schools Cocopah Middle School
High Schools Chaparral High School
School District Scottsdale Unified District
Others
HOA Name Equestrian Manor
HOA Fee Include Maintenance Grounds
Senior Community No
Tax ID 167-37-130
Ownership Fee Simple
Acceptable Financing Conventional
Horse Property N
Listing Terms Conventional
Financing Cash
Read Less
Want to know what your home might be worth? Contact us for a FREE valuation!

Our team is ready to help you sell your home for the highest possible price ASAP

Copyright 2025 Arizona Regional Multiple Listing Service, Inc. All rights reserved.
Bought with Walt Danley Local Luxury Christie's International Real Estate





