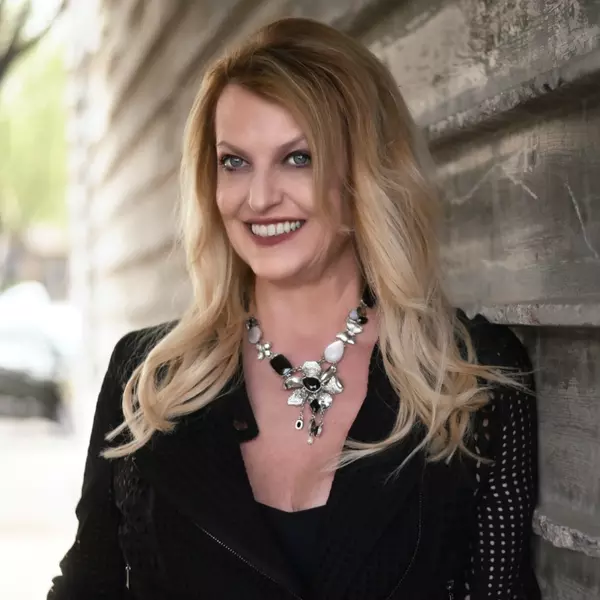$675,000
$699,000
3.4%For more information regarding the value of a property, please contact us for a free consultation.
3134 N 145TH Avenue Goodyear, AZ 85395
5 Beds
3.5 Baths
3,105 SqFt
Key Details
Sold Price $675,000
Property Type Single Family Home
Sub Type Single Family Residence
Listing Status Sold
Purchase Type For Sale
Square Footage 3,105 sqft
Price per Sqft $217
Subdivision Palm Valley Phase 3A Unit 2
MLS Listing ID 6821639
Sold Date 05/09/25
Style Ranch
Bedrooms 5
HOA Fees $93/qua
HOA Y/N Yes
Originating Board Arizona Regional Multiple Listing Service (ARMLS)
Year Built 2000
Annual Tax Amount $3,672
Tax Year 2024
Lot Size 0.255 Acres
Acres 0.26
Property Sub-Type Single Family Residence
Property Description
This stunning 5-bedroom home is the perfect blend of elegance and comfort. Featuring beautiful archways, vaulted ceilings, and a mix of tile, hardwood, and carpet, it offers spacious living areas designed for entertaining. The gourmet kitchen boasts granite counters, dual ovens, a large island, and custom lighting, while the great room features a built-in entertainment center and a grand stone fireplace. The luxurious master suite includes a window seat, a private bath entrance, and a walk-in closet. Every bathroom has a walk-in shower. The backyard is a private oasis with a play pool, spa, covered patio, built-in BBQ, and lush landscaping. Recent upgrades include refinished cabinets, new tile and carpet, an extended patio, upgraded pool equipment, and misters for added comfort. With an office, built-in surround sound, gas fireplaces, and a saltwater softener, this home is an entertainer's dream!
Location
State AZ
County Maricopa
Community Palm Valley Phase 3A Unit 2
Direction Take I-17 South to AZ 101 Loop West and I-10 West. Take exit 127 at North Bullard Avenue. Continue on North Bullard Avenue, then drive to North 145th Avenue.
Rooms
Other Rooms Library-Blt-in Bkcse, Family Room
Den/Bedroom Plus 6
Separate Den/Office N
Interior
Interior Features High Speed Internet, Granite Counters, Double Vanity, Eat-in Kitchen, Breakfast Bar, No Interior Steps, Kitchen Island, Pantry, 3/4 Bath Master Bdrm
Heating Natural Gas
Cooling Central Air, Ceiling Fan(s), Programmable Thmstat
Flooring Carpet, Tile, Wood
Fireplaces Type 1 Fireplace, Exterior Fireplace, Family Room, Gas
Fireplace Yes
Window Features Solar Screens,Dual Pane,Mechanical Sun Shds
Appliance Electric Cooktop
SPA Heated,Private
Laundry Wshr/Dry HookUp Only
Exterior
Exterior Feature Misting System, Private Yard, Built-in Barbecue
Parking Features Garage Door Opener, Direct Access, Attch'd Gar Cabinets
Garage Spaces 2.0
Garage Description 2.0
Fence Block
Pool Play Pool, Heated, Private
Landscape Description Irrigation Back, Irrigation Front
Community Features Golf, Community Spa Htd, Community Pool Htd, Community Media Room, Tennis Court(s), Biking/Walking Path, Fitness Center
Amenities Available Management
Roof Type Tile
Porch Covered Patio(s), Patio
Private Pool Yes
Building
Lot Description Sprinklers In Rear, Sprinklers In Front, Desert Back, Desert Front, Gravel/Stone Front, Gravel/Stone Back, Grass Back, Auto Timer H2O Front, Auto Timer H2O Back, Irrigation Front, Irrigation Back
Story 1
Builder Name Golden Heritage
Sewer Private Sewer
Water Pvt Water Company
Architectural Style Ranch
Structure Type Misting System,Private Yard,Built-in Barbecue
New Construction No
Schools
Elementary Schools Litchfield Elementary School
Middle Schools Western Sky Middle School
High Schools Millennium High School
School District Agua Fria Union High School District
Others
HOA Name Palm Valley 2 & 3
HOA Fee Include Maintenance Grounds
Senior Community No
Tax ID 501-70-468
Ownership Fee Simple
Acceptable Financing Cash, Conventional, FHA, VA Loan
Horse Property N
Listing Terms Cash, Conventional, FHA, VA Loan
Financing Conventional
Read Less
Want to know what your home might be worth? Contact us for a FREE valuation!

Our team is ready to help you sell your home for the highest possible price ASAP

Copyright 2025 Arizona Regional Multiple Listing Service, Inc. All rights reserved.
Bought with eXp Realty





