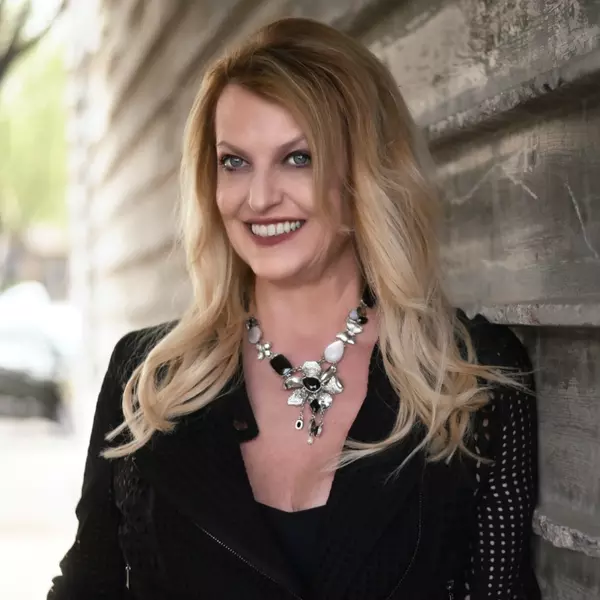$415,000
$450,000
7.8%For more information regarding the value of a property, please contact us for a free consultation.
1744 E BOSTON Circle Chandler, AZ 85225
3 Beds
2 Baths
1,231 SqFt
Key Details
Sold Price $415,000
Property Type Single Family Home
Sub Type Single Family Residence
Listing Status Sold
Purchase Type For Sale
Square Footage 1,231 sqft
Price per Sqft $337
Subdivision Springs
MLS Listing ID 6849801
Sold Date 05/07/25
Style Ranch
Bedrooms 3
HOA Fees $115/mo
HOA Y/N Yes
Originating Board Arizona Regional Multiple Listing Service (ARMLS)
Year Built 1991
Annual Tax Amount $1,615
Tax Year 2024
Lot Size 4,583 Sqft
Acres 0.11
Property Sub-Type Single Family Residence
Property Description
Lakefront home on a cul-de-sac lot!!! Featuring a 3 bedroom 2 bath home with a 2-car garage and mature landscape. The interior boasts fresh paint and a neutral palette, abundant natural light, vaulted ceilings, and lake views. Enjoy a welcoming living/dining room ideal for entertaining. The kitchen showcases custom cabinetry, quartz counters, & built-in appliances. The primary bedroom hosts a private bathroom w/ dual sinks, a separate shower/tub, a walk-in closet, and French door access to the backyard. The backyard offers peaceful lake views, mature trees, & a covered patio—perfect for relaxing or entertaining. The community offers resort-like amenities, such as a refreshing pool, clubhouse, spa, & more!
Location
State AZ
County Maricopa
Community Springs
Direction From AZ-202 Take Exit, Head N on S McQueen Rd, Right on E Frye Rd, Left on S Lakeview Blvd for The Springs community.
Rooms
Den/Bedroom Plus 3
Separate Den/Office N
Interior
Interior Features High Speed Internet, Double Vanity, No Interior Steps, Vaulted Ceiling(s), Pantry, Full Bth Master Bdrm, Separate Shwr & Tub
Heating Electric
Cooling Central Air, Ceiling Fan(s)
Flooring Tile, Wood
Fireplaces Type None
Fireplace No
Window Features Skylight(s),Solar Screens
SPA None
Laundry Wshr/Dry HookUp Only
Exterior
Parking Features Garage Door Opener, Direct Access, Attch'd Gar Cabinets
Garage Spaces 2.0
Garage Description 2.0
Fence Block, Partial, Wrought Iron
Pool None
Community Features Racquetball, Pickleball, Lake, Community Spa, Community Spa Htd, Community Pool, Tennis Court(s), Playground, Biking/Walking Path
Amenities Available Management
Roof Type Tile
Accessibility Bath Lever Faucets
Porch Covered Patio(s), Patio
Private Pool No
Building
Lot Description Waterfront Lot, Cul-De-Sac, Gravel/Stone Front, Gravel/Stone Back
Story 1
Builder Name SUPERSTITION HOMES
Sewer Public Sewer
Water City Water
Architectural Style Ranch
New Construction No
Schools
Elementary Schools Rudy G Bologna Elementary
Middle Schools Willis Junior High School
High Schools Basha High School
School District Chandler Unified District #80
Others
HOA Name The Springs
HOA Fee Include Maintenance Grounds
Senior Community No
Tax ID 303-69-084
Ownership Fee Simple
Acceptable Financing Cash, Conventional, FHA, VA Loan
Horse Property N
Listing Terms Cash, Conventional, FHA, VA Loan
Financing Other
Read Less
Want to know what your home might be worth? Contact us for a FREE valuation!

Our team is ready to help you sell your home for the highest possible price ASAP

Copyright 2025 Arizona Regional Multiple Listing Service, Inc. All rights reserved.
Bought with eXp Realty





